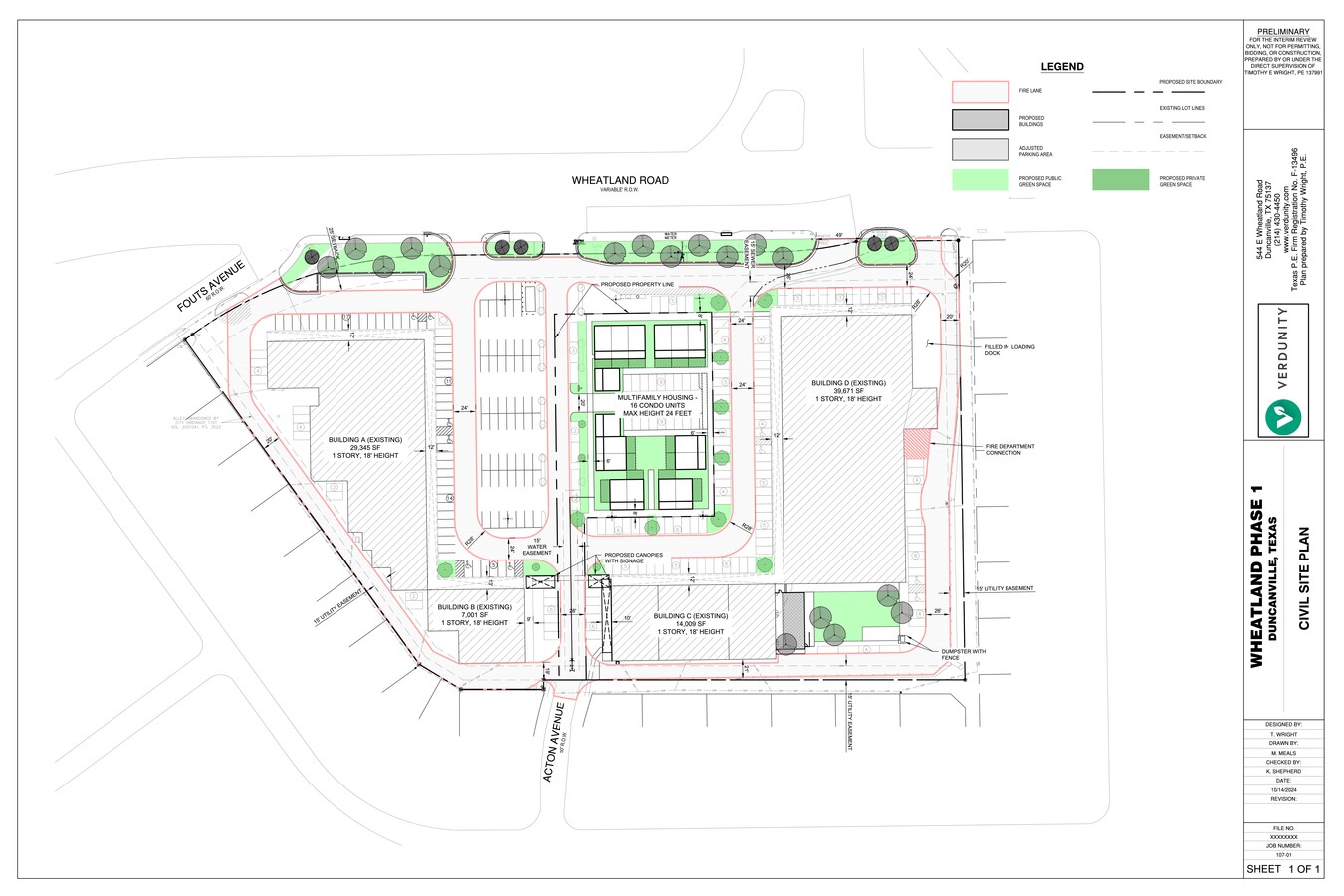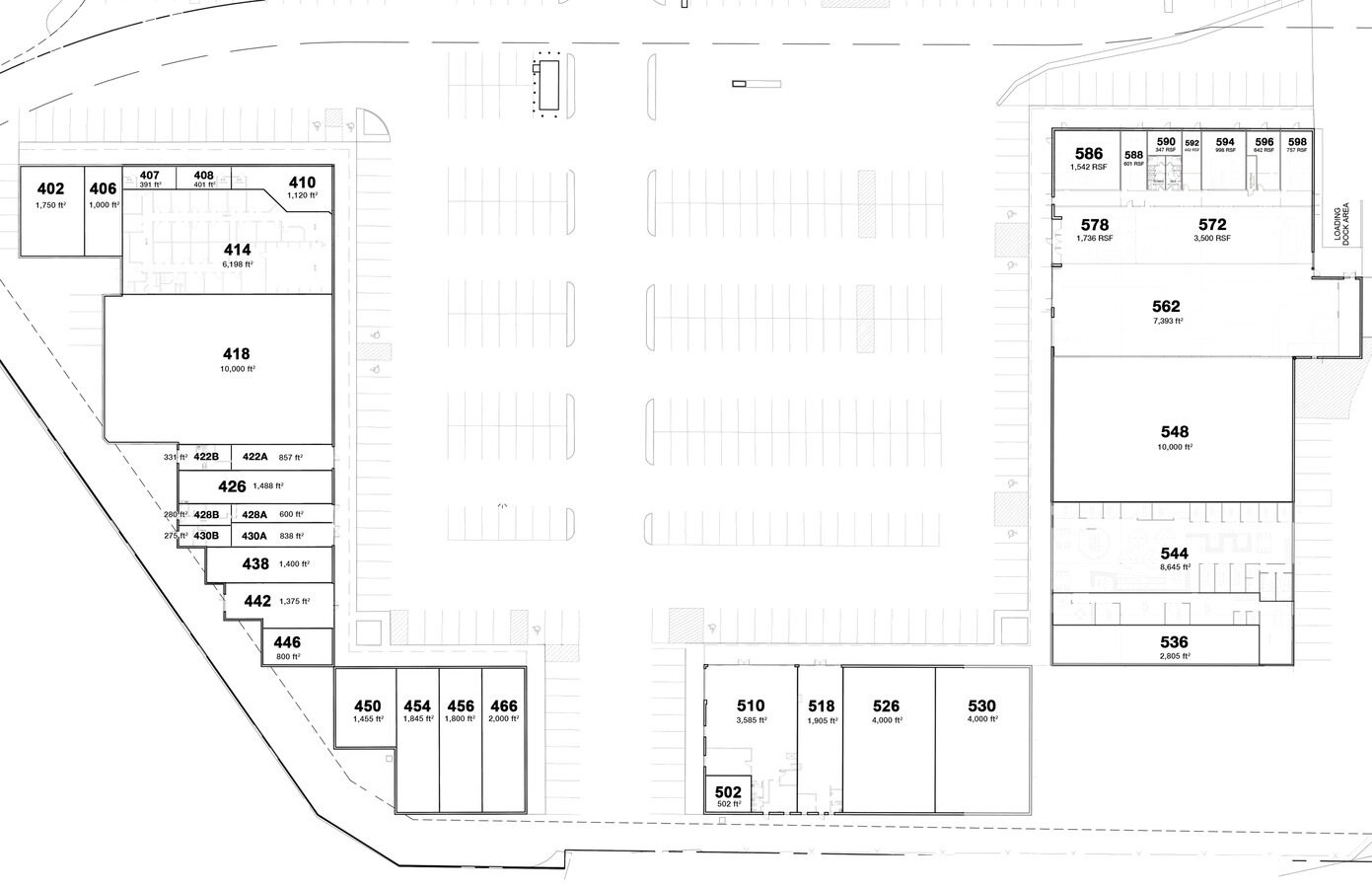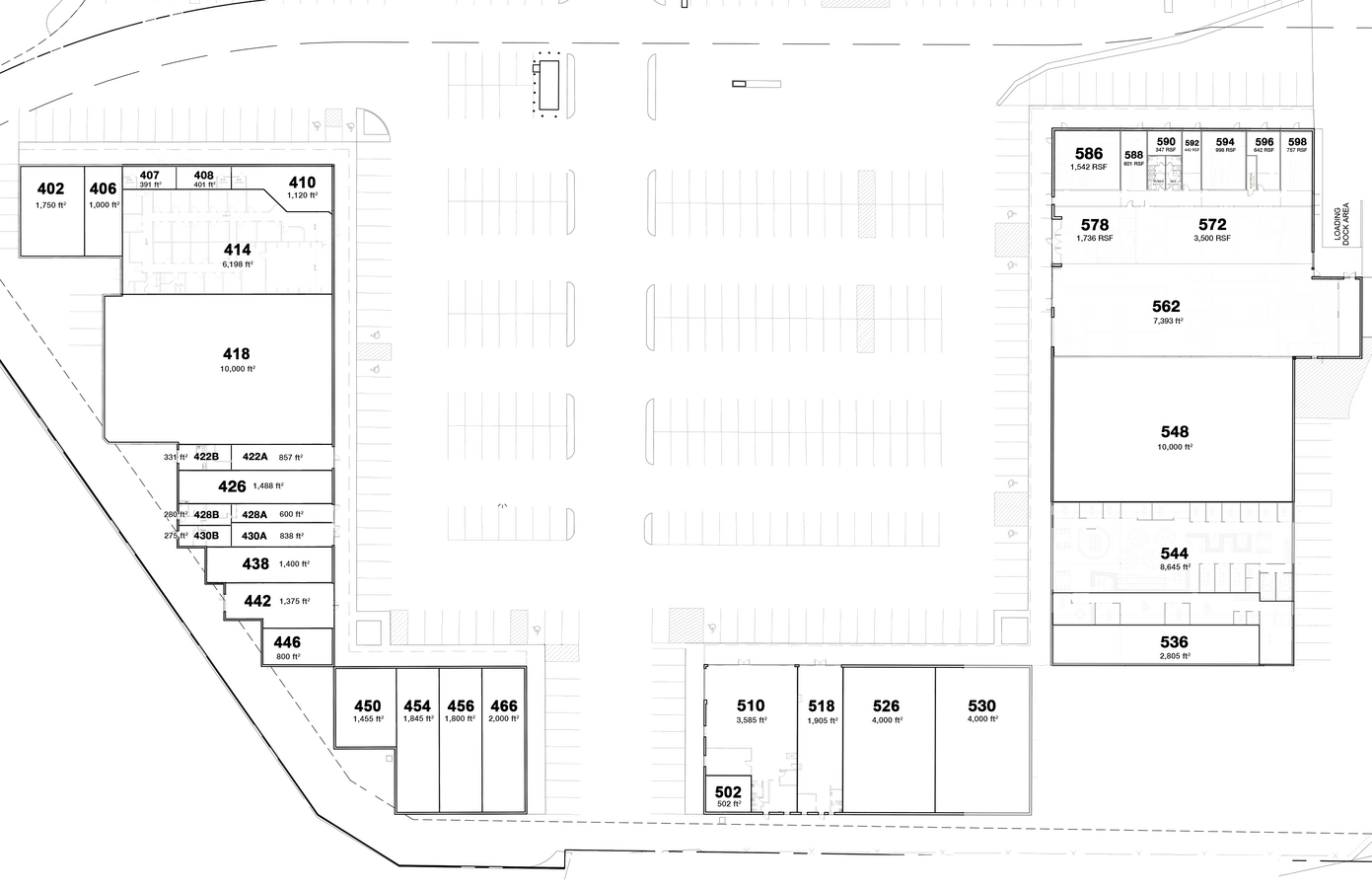|

|
Wheatland Plaza 402-544 E Wheatland Rd 149 - 5,815 SF of Space Available in Duncanville, TX 75116

HIGHLIGHTS
- Prime Location
- Strong tenant mix and low vacancy
- New Renovation and Construction
- Multifamily Development Coming Soon to Wheatland Plaza
SPACE AVAILABILITY (5)
Display Rental Rate as
- SPACE
- SIZE
- CEILING
- TERM
- RENTAL RATE
- RENT TYPE
| Space | Size | Ceiling | Term | Rental Rate | Rent Type | |
| 1st Floor, Ste 426 | 1,488 SF | - | Negotiable | $18.00 /SF/YR $1.50 /SF/MO $193.75 /m²/YR $16.15 /m²/MO $2,232 /MO $26,784 /YR | Triple Net (NNN) | |
| 1st Floor, Ste 430-A | 838 SF | - | Negotiable | $25.00 /SF/YR $2.08 /SF/MO $269.10 /m²/YR $22.42 /m²/MO $1,746 /MO $20,950 /YR | Triple Net (NNN) | |
| 1st Floor, Ste 450 | 1,455 SF | - | Negotiable | $24.32 /SF/YR $2.03 /SF/MO $261.78 /m²/YR $21.81 /m²/MO $2,949 /MO $35,386 /YR | Triple Net (NNN) | |
| 1st Floor, Ste 544 | 149-298 SF | 18’ | Negotiable | Upon Request Upon Request Upon Request Upon Request Upon Request Upon Request | TBD | |
| 1st Floor, Ste 578-596 | 1,000-1,736 SF | 18’ - 22’ | Negotiable | Upon Request Upon Request Upon Request Upon Request Upon Request Upon Request | Triple Net (NNN) |
402-466 E Wheatland Rd - 1st Floor - Ste 426
Full-Size Space with Storefront - Plaza Under Renovations | (NNN) $4.50/SF | $2,232 + $472 (NNN) = $2,704 / month | | | CAN BE DIVIDED #426-A, 895 SF, $1,495/mo + NNN | | | #426-B, 593 SF, $890/mo + NNN
- Lease rate does not include utilities, property expenses or building services
- Open Floor Plan Layout
- Space is in Excellent Condition
402-466 E Wheatland Rd - 1st Floor - Ste 430-A
Storefront - Plaza Under Renovations | (NNN) $4.50/SF | $584.00 + $105.00 (NNN) + Janitorial $25.00 + Utilities $59.00 + HVAC = $798
- Lease rate does not include utilities, property expenses or building services
- Open Floor Plan Layout
- Space is in Excellent Condition
402-466 E Wheatland Rd - 1st Floor - Ste 450
Storefront - Plaza Under Renovations | (NNN) $4.50/SF | $584.00 + $105.00 (NNN) + Janitorial $25.00 + Utilities $59.00 + HVAC = $798
- Lease rate does not include utilities, property expenses or building services
- Open Floor Plan Layout
- Space is in Excellent Condition
500-600 E Wheatland Rd - 1st Floor - Ste 544
Private Offices, Available July 1st, Private Offices Include Multiple Collab Memberships https://www.collabtexas.com/offices
- Fully Built-Out as Standard Office
- Fits 1 - 3 People
- 19 Private Offices
- 2 Conference Rooms
- 100 Workstations
- Finished Ceilings: 18’
- High End Trophy Space
- Central Air and Heating
- Reception Area
- Kitchen
- Wi-Fi Connectivity
- Print/Copy Room
- Security System
- Corner Space
- High Ceilings
- Exposed Ceiling
- Natural Light
- After Hours HVAC Available
- Bicycle Storage
- Emergency Lighting
- Accent Lighting
- Atrium
- DDA Compliant
- Food Service
- Open-Plan
500-600 E Wheatland Rd - 1st Floor - Ste 578-596
Large Restaurant & Event Spaces - Plaza Under Renovations | (NNN) $4.50/SF | Restaurant/Retail spaces in newly renovated mixed-use shopping center. 800 SF+ build to suit in an area that's ready to grow.
- Lease rate does not include utilities, property expenses or building services
- Highly Desirable End Cap Space
- 1 Loading Dock
- Anchor Space
- Central Air and Heating
- Kitchen
- Private Restrooms
- Wi-Fi Connectivity
- Security System
- Closed Circuit Television Monitoring (CCTV)
- Corner Space
- High Ceilings
- Exposed Ceiling
- Emergency Lighting
- After Hours HVAC Available
- Finished Ceilings: 18’ - 22’
- Yard
- Display Window
- Activity License
- Ventilation - Venting
- Smoke Detector
- Wheelchair Accessible
Rent Types
The rent amount and type that the tenant (lessee) will be responsible to pay to the landlord (lessor) throughout the lease term is negotiated prior to both parties signing a lease agreement. The rent type will vary depending upon the services provided. For example, triple net rents are typically lower than full service rents due to additional expenses the tenant is required to pay in addition to the base rent. Contact the listing broker for a full understanding of any associated costs or additional expenses for each rent type.
1. Full Service: A rental rate that includes normal building standard services as provided by the landlord within a base year rental.
2. Double Net (NN): Tenant pays for only two of the building expenses; the landlord and tenant determine the specific expenses prior to signing the lease agreement.
3. Triple Net (NNN): A lease in which the tenant is responsible for all expenses associated with their proportional share of occupancy of the building.
4. Modified Gross: Modified Gross is a general type of lease rate where typically the tenant will be responsible for their proportional share of one or more of the expenses. The landlord will pay the remaining expenses. See the below list of common Modified Gross rental rate structures: 4. Plus All Utilities: A type of Modified Gross Lease where the tenant is responsible for their proportional share of utilities in addition to the rent. 4. Plus Cleaning: A type of Modified Gross Lease where the tenant is responsible for their proportional share of cleaning in addition to the rent. 4. Plus Electric: A type of Modified Gross Lease where the tenant is responsible for their proportional share of the electrical cost in addition to the rent. 4. Plus Electric & Cleaning: A type of Modified Gross Lease where the tenant is responsible for their proportional share of the electrical and cleaning cost in addition to the rent. 4. Plus Utilities and Char: A type of Modified Gross Lease where the tenant is responsible for their proportional share of the utilities and cleaning cost in addition to the rent. 4. Industrial Gross: A type of Modified Gross lease where the tenant pays one or more of the expenses in addition to the rent. The landlord and tenant determine these prior to signing the lease agreement.
5. Tenant Electric: The landlord pays for all services and the tenant is responsible for their usage of lights and electrical outlets in the space they occupy.
6. Negotiable or Upon Request: Used when the leasing contact does not provide the rent or service type.
7. TBD: To be determined; used for buildings for which no rent or service type is known, commonly utilized when the buildings are not yet built.
SITE PLAN



SELECT TENANTS AT WHEATLAND PLAZA
- TENANT
- DESCRIPTION
- US LOCATIONS
- REACH
- Domino’s
- Pizza
- 9,386
- International
- Every Season School Supply
- Art/Crafts
- 1
- Local
- JPMorgan Chase Bank
- Finance and Insurance
- -
- -
- Kim & Jenny's Cafe
- Restaurant
- 1
- Local
- MetroPCS
- Wireless Communications
- 11,423
- National
- Tae Kwon Do
- Services
- -
- -
| TENANT | DESCRIPTION | US LOCATIONS | REACH |
| Domino’s | Pizza | 9,386 | International |
| Every Season School Supply | Art/Crafts | 1 | Local |
| JPMorgan Chase Bank | Finance and Insurance | - | - |
| Kim & Jenny's Cafe | Restaurant | 1 | Local |
| MetroPCS | Wireless Communications | 11,423 | National |
| Tae Kwon Do | Services | - | - |
PROPERTY FACTS
ABOUT THE PROPERTY
Wheatland Plaza, nestled in the heart of Duncanville, is poised to become a vibrant community hub for years to come. This dynamic shopping center boasts a robust tenant mix, offering prime opportunities for retail, restaurant, and office spaces. Wheatland Plaza was acquired in 2022 and transformed through extensive renovations and development. While currently thriving as a commercial haven, Wheatland Plaza has a vision beyond retail. Plans are in motion for the addition of residential units, further enhancing its integration into the local fabric. As part of our commitment to community well-being, the center is actively contributing to the neighborhood's livability. Future prospects include the downsizing of the main road, coupled with the introduction of park and green spaces, providing a delightful oasis for nearby residents, tenants, and consumers alike. Don't miss the chance to position yourself at the forefront of this evolving community space and commercial landscape, as Wheatland Plaza integrates itself with the neighborhood and region, fostering a strong sense of community connectivity. Exciting opportunities await at Wheatland Plaza!
- 24 Hour Access
- Banking
- Courtyard
- Food Court
- Restaurant
- Security System
- Signage
- Signalized Intersection
- Tenant Controlled HVAC
- Storage Space
- Recessed Lighting
- Monument Signage
- Air Conditioning
TRAFFIC
| COLLECTION STREET | CROSS STREET | TRAFFIC VOLUME | YEAR | Distance |
|---|---|---|---|---|
| E Wheatland Rd | E Freeman St, W | 17,280 | 2025 | 0.13 mi |
| E Freeman St | E Wheatland Rd, S | 4,485 | 2025 | 0.13 mi |
| E Wheatland Rd | W Wheatland Rd, W | 15,267 | 2025 | 0.31 mi |
| Oriole Blvd | E Center St, SW | 4,245 | 2025 | 0.36 mi |
| E Wheatland Rd | S Lincoln Dr, W | 23,443 | 2025 | 0.36 mi |
| S Main St | E Wheatland Rd, S | 13,222 | 2025 | 0.40 mi |
| S Main St | E Vinyard Rd, N | 13,410 | 2025 | 0.42 mi |
| Azalea Ln | Acton Ave, E | 2,325 | 2025 | 0.43 mi |
| W Wheatland Rd | Ave C, W | 18,454 | 2025 | 0.45 mi |
| S Main St | E Freeman St, S | 12,572 | 2025 | 0.51 mi |
NEARBY MAJOR RETAILERS










MAP
ADDITIONAL PHOTOS
 Site Aerial
Site Aerial
 Wheatland Plaza Aerial
Wheatland Plaza Aerial
 Highlighted Aerial
Highlighted Aerial
 Suite 510
Suite 510
 Suite 450
Suite 450
 Martial Arts Space
Martial Arts Space
 Suite 534
Suite 534
 Strip Center Tenants
Strip Center Tenants
 Every Season Space
Every Season Space
 Strip Center Tenants
Strip Center Tenants
 Coin Laundry Space
Coin Laundry Space
 Metro Space
Metro Space
 Street View from Southeast
Street View from Southeast
 Street View from Northwest
Street View from Northwest
 Wheatland Plaza Street View
Wheatland Plaza Street View
 Full Shopping Center Aerial
Full Shopping Center Aerial
 Progress
Progress
 Progress
Progress
 Signage
Signage
 Site Aerial
Site Aerial















